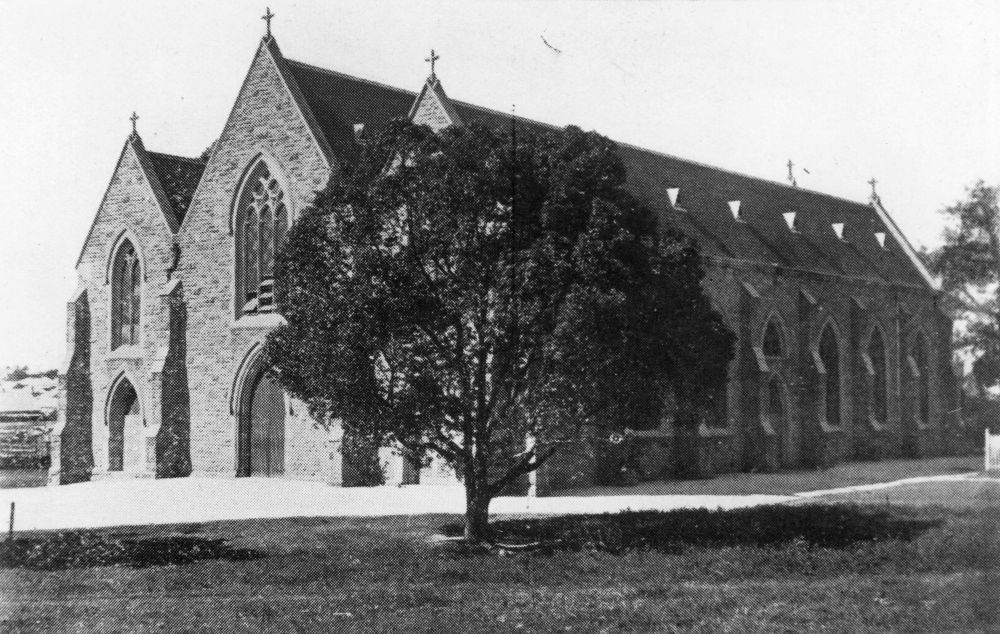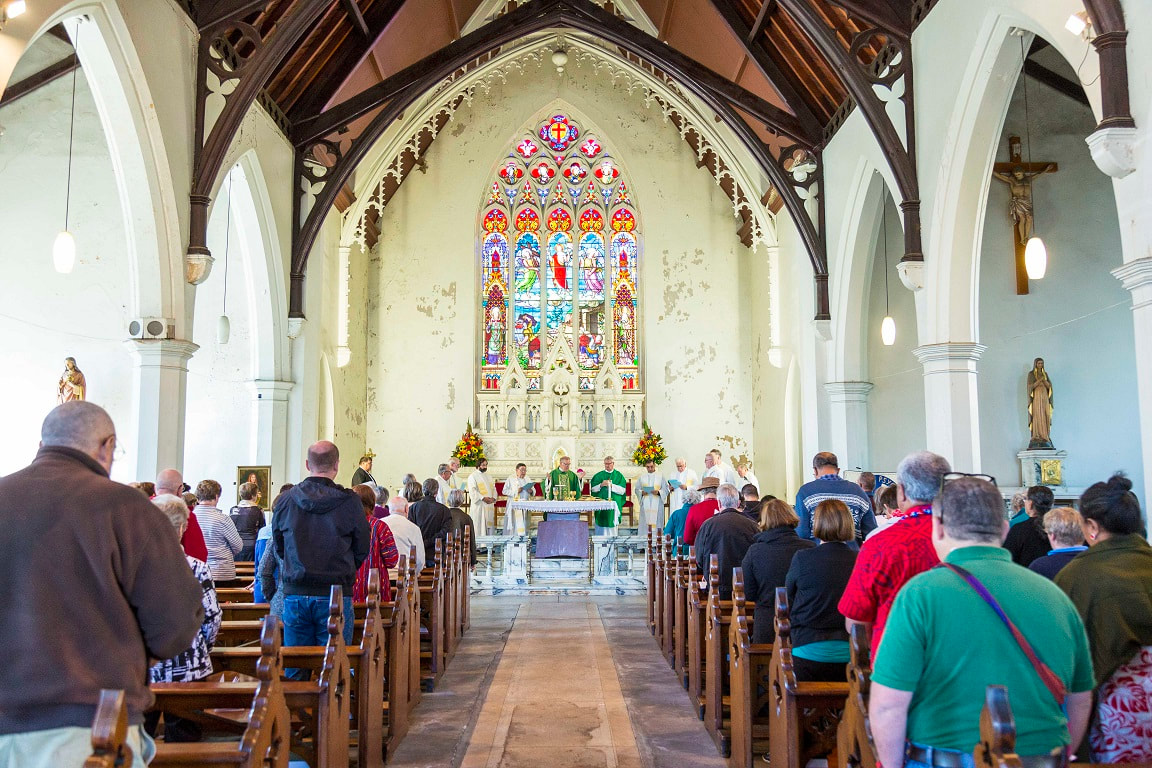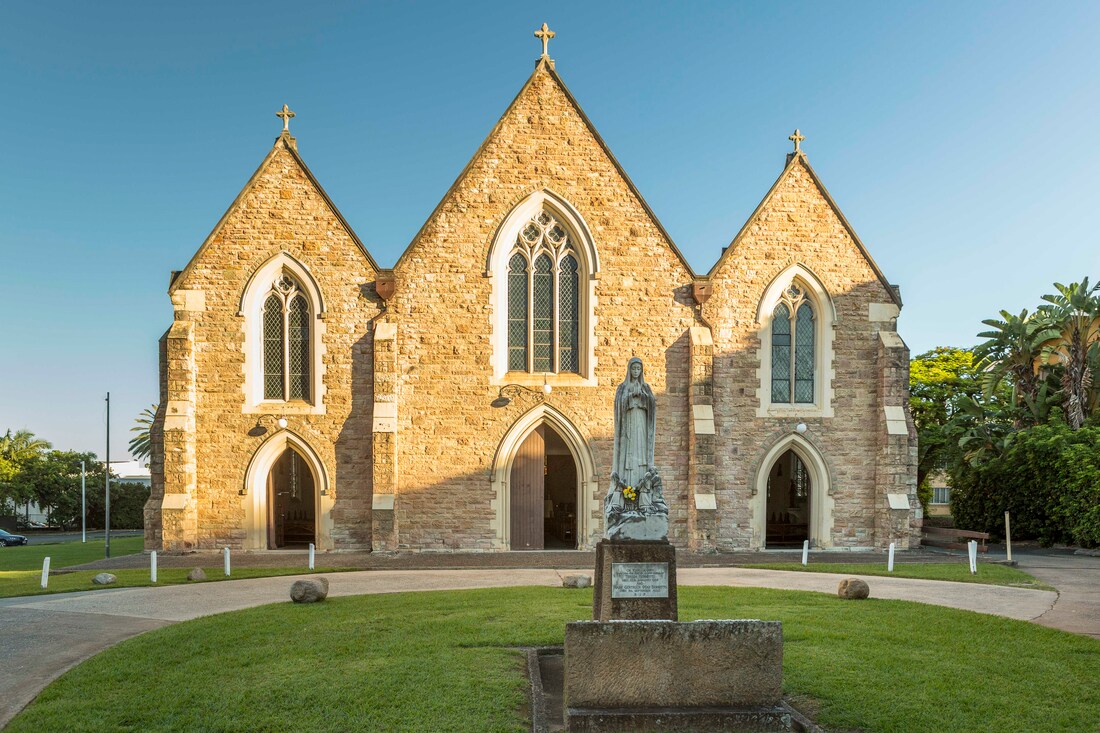St Patrick's Church
In 1859 Patrick Erwin presented the Catholic Church authorities an allotment in Wickham Street as the site for a much needed church. Within twelve months, trustees, Messrs Mayne, Darragh and Kinsella organised for the construction of the new church. The little building was simple in its architectural design and became dear to its many devoted worshippers.
|
The buildings in Wickham Street served as a school and place of worship for over 20 years and were the second church and school complex not only in Brisbane but the whole of Queensland.
By the middle of 1880, the church barely accommodated the congregation and it became necessary to locate a site for a new church to be erected. Bishop James O’Quinn, the first Bishop of Queensland, purchased land for the new church for £2500 at a property known as the Paragon Nursery, an area of six acres situated off Ann Street. On September 26, 1880 the foundation stone of the new Catholic Church was laid by Bishop O’Quinn, and building commenced under the direction of the Diocesan Architect, Mr Andrea Giovanni Stombuco. The church was consecrated by Bishop Dunne on Sunday 31 December 1882. THE BUILDING
St Patrick’s Church is built in Gothic style. The exterior has dressed rock-work consisting of faced stone from Murphy’s Creek. The church is composed of a nave and side aisles, chancel and vestry. Massive buttresses placed between each window give the exterior an appearance of solidity. In the interior there are seven octagonal pillars on each side of the nave, which promote the same imposing sense of solidity. The buttresses and pillars support the subdivisions in the roof, which are necessary due to the great width of the building, which stands at 70 feet wide by 100 feet long. It was originally designed to seat 1500 people but was later adjusted to seat between 500 and 600 people. THE ALTARS
The high altar is the work of Mr F Wright of Brisbane and is made of ‘Oamaru’ stone from New Zealand. The side altars were added later and are carved in the same Gothic style. They are miniature copies of the main altar and were completed in 1887 by Messrs John Petrie and Son. These side altars were later replaced by the present marble structures. THE WINDOWS
The beautiful stained glass window was supplied by the firm of Louis, Gill and Co, and was imported from France at the cost of about £400. It was fitted by Messrs Exton and Gough of Petrie Bight, and blessed by Archbishop Dunne in October 1887. The window measures about 15 feet by 30 feet. The seven windows along the aisles are made of straw-coloured cathedral glass with borders of different colours. HOLY WATER FONT
The holy water font was carved at the same time as the side altars by Messrs John Petrie and Son and was donated by the craftsmen themselves. When the side altars were finally completed they were conspicuous by their delightful ‘shell’ formation. THE ORGAN
A gallery for the organ and choir was built at the west end of the nave opposite the high altar. The organ, which cost about £360, was purchased from the highly renowned musician the Hon WH Wilson. Mr Wilson commissioned Mr Christmas, of Petrie Bright to build the organ. The tone and power of the organ are in keeping with its varied pipes and stops. It exemplifies the baroque church organ at its best. THE BELL
The church bell is made of patent cast steel. It stands at a height of approximately 4 feet and weighs over a ton. The bell was manufactured by Vickers, Son and Co Ltd of Sheffield, England and cost £100. Mr Thomas Reedy of Fortitude Valley donated the bell to St Patrick’s church. It was erected by Mr John Watson of Bulimba in the belfry 30 feet above the ground. Bishop Dunne blessed the new bell in a ceremony in November 1886. The bell and a newer temporary belfry were later moved to their present site at the east side of the church. |
ST PATRICK'S TODAY...
As the years have gone by, additions and changes have been made to the church. The tabernacles of the side altars were added several decades ago. The wooden altar rails were replaced and the altar was then built closer to the centre of the church bringing the priest and people more into one community. Over time, many minor repairs have taken place. However, substantially, St Patrick’s Church remains the same as it was in 1890.
The National Trust has classified St Patrick’s Church as being of historical, architectural and cultural significance. The beautiful mellow lines of the architecture can be clearly seen when travelling down McLachlan Street, Fortitude Valley.
St Patrick’s Church is at the centre of a small and devoted parish community. The spirit and calm of the church offers prayerful sanctuary from the business world outside.
A complete restoration of the fabric of the building is being planned and will enable this splendid and historical church to stand for generations to come.
As the years have gone by, additions and changes have been made to the church. The tabernacles of the side altars were added several decades ago. The wooden altar rails were replaced and the altar was then built closer to the centre of the church bringing the priest and people more into one community. Over time, many minor repairs have taken place. However, substantially, St Patrick’s Church remains the same as it was in 1890.
The National Trust has classified St Patrick’s Church as being of historical, architectural and cultural significance. The beautiful mellow lines of the architecture can be clearly seen when travelling down McLachlan Street, Fortitude Valley.
St Patrick’s Church is at the centre of a small and devoted parish community. The spirit and calm of the church offers prayerful sanctuary from the business world outside.
A complete restoration of the fabric of the building is being planned and will enable this splendid and historical church to stand for generations to come.




